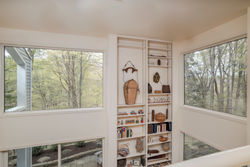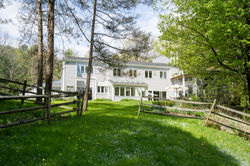
761 Willardshire Road,
Orchard Park, NY 14127
 |  |  |
|---|---|---|
 |  |  |
 |  |  |
 |  |  |
 |  |  |
 |  |  |
 |  |  |
 |  |  |
 |  |  |
 |  |  |
 |  |  |
 |  |  |
 |  |  |
 |  |  |
 |  |  |
 |  |
Nestled amid 35 private acres on a bluff overlooking Cazenovia Creek is this wonderful American Postmodern custom home designed by Hamilton Houston & Lownie Architects PC of Buffalo, Frederick K. Houston, principally involved, and built by Sherwood Stoll Construction Corp. The thoughtful design provides comfortable living and gracious entertainment, and includes imaginative interiors, abundant natural light, and beautiful four season views of trees, meadows, water and woods. Secluded access to a private sandy beach and includes 2 barns with adjacent fenced pastures. The kitchen features St. Charles custom cabinets, two dishwashers, triple sinks, large Sub Zero's, Viking range and built-in breakfast table w/window seats under a sun roof of 6 skylights. Spacious dining room opens to a patio overlooking the magnificent grounds. Soaring ceilings and views adorn the beautiful living room. The master suite enjoys water views, double shower and sinks and an 8' x 8' Japanese style soaking pool. Surrounded by mature specimen trees it’s a breathing space, a gathering place, and a home of reprieve and relaxation.