
1005 Big Tree/East Main,
East Aurora, NY
 |  |  |
|---|---|---|
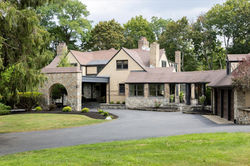 |  |  |
 |  |  |
 | 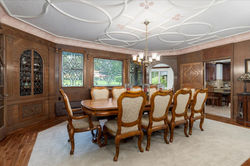 |  |
 |  |  |
 |  |  |
 |  |  |
 |  |  |
 |  |  |
 |  | 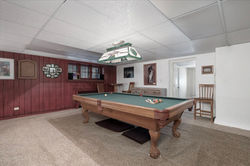 |
 |  |  |
 |  |  |
 | 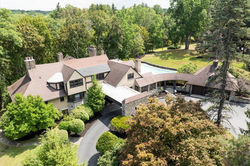 |  |
 | 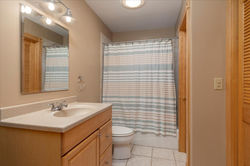 | 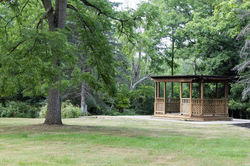 |
 | 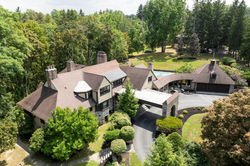 | 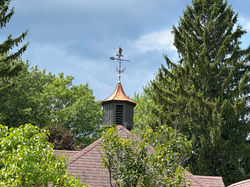 |
 |  |  |
 |  |  |
 |  | 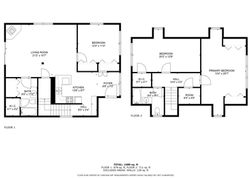 |
Brookledge – A Timeless Country Manor
Every once in a while, a property comes along that makes you pause and think... just maybe. Brookledge is that rare opportunity—a magnificent Country Manor built in 1923, brimming with elegance, history, and craftsmanship nearly impossible to replicate today.
Imagine the stories its century-old trees could tell—decades of joyful gatherings, poolside celebrations, sun-drenched summer days, and laughter echoing across the lawn. Children chasing fireflies, ice cream cones in hand. Friendly games of basketball, graduation parties, and festive holidays that turn into lifelong memories. This home has been the backdrop for it all—and now, it's ready for its next chapter.
Why not make it yours?
A Premier Location – East Aurora, NY
Nestled at the edge of the historic Village of East Aurora, Brookledge offers the perfect blend of seclusion and accessibility. Just minutes from Route 400, you're connected to all of Western New York—including downtown Buffalo and the Buffalo Niagara International Airport—yet surrounded by nature and history.
East Aurora is more than a location—it’s a lifestyle. This beloved village is small enough to know your neighbors, yet sophisticated enough to meet every need. Explore charming boutiques, renowned art galleries, cozy cafés, breweries, chocolate shops, and bookstores. Discover national historic landmarks like Knox Farm State Park and the home of President Millard Fillmore. A hub of the American Arts & Crafts movement, East Aurora seamlessly blends heritage with vibrant, modern living.
Whether you're exploring equestrian trails, enjoying world-class cultural institutions, or taking a day trip to Niagara Falls or the ski slopes of Holiday Valley and Kissing Bridge, Brookledge places you at the heart of it all.
The Estate – A Legacy of Craftsmanship and Comfort
As you drive through the sweeping entrance, Brookledge reveals itself—a stately 7,800 sq. ft. manor surrounded by nearly 9 acres of manicured grounds, towering evergreens, a meandering creek, and the serene whisper of Tannery Brook. A three-bedroom guest house, in-ground pool, and sport court complete the picture of refined country living.
Main Residence Features:
7 Bedrooms | 5.5 Bathrooms
Hand-carved black walnut woodwork
6 wood-burning fireplaces
Original stained glass and antique German glass windows
Marble floors, arched doorways, and bespoke detailing throughout
Interior Highlights:
-
Grand Living Room: A two-story showpiece with hand-carved fireplace, oak beams with decorative painting, and French doors leading to a marble-floored, heated sunroom with panoramic views of the brook.
-
Dining Room: Elegant and inviting, with plaster ceiling moulding, carved marble fireplace, and leaded glass windows bathing the space in natural light.
-
Family Room: Cozy yet refined, featuring a fireplace, leaded glass, and access to a covered porch and pool patio.
-
Gourmet Kitchen: Ideal for entertaining, with granite countertops, a Sub-Zero refrigerator, center island, breakfast bar, pantry, and sunny breakfast nook.
-
Primary Suite: A luxurious retreat with a double-sided fireplace, two walk-in closets, built-ins, private sitting room, Juliet balcony, and spa-like bathroom with a steam shower.
-
Guest Suite: First floor additional bedroom with built-in storage and full bath.
Upstairs:
-
Library: Overlooks the living room, complete with fireplace, built-ins, and display cabinetry.
-
Bedrooms: On one side of the library are two large bedrooms, one with wood burning fireplace, walk in closet and cedar closet. These bedrooms share a jack and jill bathroom. On the opposite side you will find three additional charming bedrooms and a full bath. A back stairway to the kitchen leads from this hall.
Lower Level:
-
Two stairways lead to the lower level.
-
Finished with a spacious family room, wood-burning fireplace, expansive wet bar, kitchenette, and full bath.
-
Direct walkout access to a covered patio and pathways.
-
Additional rooms include a billiard room, bright and sunny laundry, pool changing area, potential wine cellar, and extensive storage.
Guest House & Grounds
The separate three-bedroom guest house provides ideal accommodations for visitors or extended family. Outdoor amenities include an in-ground pool, multi-use sport court, stone patios, and mature landscaping designed for privacy and year-round beauty.
Brookledge – Your Next Chapter Awaits
With its blend of timeless elegance, unmatched craftsmanship, and a setting steeped in history and natural beauty, Brookledge is more than just a home—it’s a legacy.
Your story begins here.
$1,600,000
Fast Facts
BEDROOMS: 7
FULL BATHS: 5
HALF BATHS: 1
SQUARE FEET: 7804 + Guest Cottage
YEAR BUILT: 1923
SCHOOLS: EAST AURORA
GARAGE: 3 CAR ATTACHED
ACRES: APPROX. 8