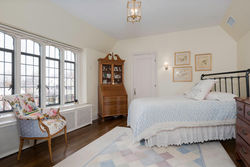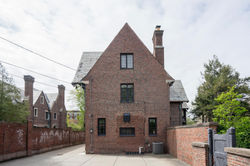
690 West Ferry
Buffalo, New York
 |  |  |
|---|---|---|
 |  |  |
 |  |  |
 |  |  |
 |  |  |
 |  |  |
 |  |  |
 |  |  |
 |  |  |
 |  |  |
 |  |  |
 |  |  |
 |  |  |
 |  |  |
 |  |  |
 |  |  |
 |  |  |
 |  |  |
 |
When you move to 690 West Ferry you will join a neighborhood that has been designated as an historic district on the National and New York State Registries of Historic places. It is steeped in Buffalo history and is known as The Albright Tract Historic District. The district is significant for its distinguished and exceptionally intact collection of stylish residences from the 1920s and 1930s designed in the popular historically derived styes of the period. Approximately 13 acres of this district encompasses one of Buffalo’s most prestigious residential enclaves. This early twentieth-century neighborhood grew up on the grounds of the former John Joseph Albright Estate.
Resembling a manor house, 690 West Ferry is a two-and-one-half story cross-gabled Tudor Revival brick residence with a slate-shingled roof and decorative half-timbering. The home was designed for the industrialist Rudolph Flershem in 1927 by the architecture firm of Bley and Lyman, known also for designing the Saturn Club of Buffalo.
A lovely streetscape is accomplished with the home deeply set back and framed by mature trees. A magnificent copper beech takes center stage in the front of this impressive home. The brick wall to the east separates this home from the adjacent property and is one of the only remaining from the original estate.
Central to the home is the stately living room showcasing magnificent craftsmanship in details. The floor to ceiling bay window to the front displays eighteen-light leaded glass windows and light transoms. Further detail includes hand carved timber framing and linen fold paneling. This paneling is also duplicated in the front hall. A plaster frieze ribbons the ceiling. The wood burning fireplace has recently been trimmed to match the old detailing including hand carved side panels and mantle. A second leaded glass window to the west floods the room with light and discreetly includes a built in cupboard for bridge tables. A wood paneled door leads to the landscaped rear yard and patio.
Moving around the room you will see a petite landing with intricate wrought iron railing leading to the library.
Please take notice all of the intricate carvings throughout the home. Details of a craft from an earlier time.
An Intimate library, accessible from both the front hall and the living room, is full of period charm. An exquisite plaster frieze barrel ceiling is one of the first things you will notice upon entering the room. Oak wood floors and a wood burning fireplace make the room warm and inviting.
Another spectacular leaded window facing east brings welcomed morning light. Wood paneled walls with built in bookshelves and hidden cupboards complete this handsome room.
Lovely landscaped private yard has ample space for alfresco entertaining complete with heated gunite pool.
Beautifully remodeled master bathroom addresses all the desired features of today’s luxury baths. Glass enclosed large tiled shower, private water closet, generous soaking tub, double vanity sinks, and gas fireplace are the elements of this light filled space.
The adjacent dressing room leads to a wonderful walk in closet organized by California Closets.
The gracious master bedroom with fireplace leads to a second dressing room with original built in mirrored closet doors.