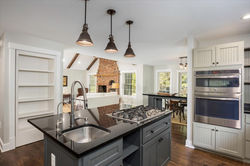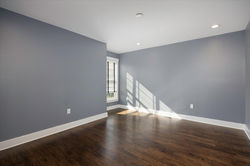
6138 Vermont Hill Road,
South Wales, NY
 |  |  |
|---|---|---|
 |  |  |
 |  |  |
 |  |  |
 |  |  |
 |  |  |
 |  |  |
 |  |  |
 |  |  |
 |  |  |
 |  |  |
What a setting! Everything you could want for a quiet and private life. A casual but sophisticated open floor plan features spacious front entry hall with closet, hardwood floors throughout, custom built masonry wood burning fireplace with brick pizza oven, fabulous open kitchen with GE Profile and Cafe stainless appliances, walk in pantry, half bath, first floor laundry, central vac, and first floor primary bedroom suite with walk in tile shower, soaking tub, double sinks, private water closet and two walk in closets. An open staircase leads to the second floor two large bedrooms with walk in closets and they share a Jack and Jill bath with a walk in shower. And it’s a Smart house!
Quality built in 2018 with the best of materials including Hardie board siding, Anderson windows and architectural shingled roof. The walk out lower level is ready for easy expansion to include additional bedrooms, family room and plumbed for additional bathroom.
For sustainability an elaborate fenced raised garden completes the rural living experience. Vented with outside air, a canning and root cellar is located in the lower level of the home.
Just over 12 acres of beautiful mature woods. Additional 10X10 shed for storage and wonderful footbridge to traverse the ravine. This could be the property you have been waiting for.
Just a short distance from the conveniences of the East Aurora Village. As you stroll the center of the town you'll be drawn into one of many restaurants, renowned art galleries, boutiques, coffee and chocolate shops, clothing stores, antique shops, bakeries, and bookstores.
East Aurora is a quaint and thriving village with an unusually distinguished place in history. It was a center of the American Arts & Crafts movement, the birthplace of President Millard Fillmore, and has long been known for equine sport and pleasure. This history is being preserved through a careful dedication to maintain small town charm with successful growth.
Less than thirty minutes from the Buffalo Niagara International Airport and the city of Buffalo.
The diverse Western New York/Niagara region offers both picturesque countryside and world-class cultural institutions such as the Albright-Knox Gallery and the Buffalo Philharmonic Orchestra. Capping the area’s exceptional natural beauty is the stunning Niagara Falls and the local ski areas of Kissing Bridge, Buffalo Ski Club and Holiday Valley 50 minutes or less away.
House Features
Solid oak front 6 window door with sidelights
Spacious foyer with entry closet
Great room
Dining room
Open kitchen
First floor laundry room
First floor 1/2 bath
Central vacuum
Solid oak stairs
Solid oak flooring on 1st and 2nd floor
Great room features:
Cathedral ceiling with oak beams
Full masonry brick wood burning fireplace
Wood fired pizza oven
Built in shelves
Built in hidden data closet
Kitchen features:
Granite counters
Island prep sink
Gas range top in island
Wall oven and wall microwave
Service bar for dining area
Walk in pantry
First floor primary bedroom features:
Two walk in closets
Private water closet
Large tiled shower
Soaking tub
Second floors bedrooms feature:
Walk in closets
Jack and jill bath
Private water closet
Large tiled shower
Walk out daylight lower level features:
Sliding doors and extra windows in lower level
9’ ceilings in lower level
Potential in lower level for 2 bedrooms & bath
Canning and root cellar with ventilation
Exterior features:
16 X 15 deck overlooking woods
Hardie board clapboard siding
Hardie board shingle siding
2.5 car attached garage
Extra tall garage interior
Extra tall garage doors
Anderson 400 windows
Rain water collection barrels for gardening
Fully fenced garden with raised beds
Established wild flower field to right of driveway
10X10 storage shed
Footbridge over ravine
Mechanical features:
Smart House
Four zone heating & air conditioning
200 Amp electrical service
12” diameter well
Well system with chlorinator & softener system
Whole house generator
Underground propane tank
Spectrum high speed internet
Conduit line in place for future natural gas
Builder: Jake Varecka
Mason: Matt Gonser
$559,000
Facts:
BEDROOMS: 3
FULL BATHS: 2
HALF BATHS: 1
SQUARE FEET: 2407
YEAR BUILT: 2018
SCHOOL DISTRICT: HOLLAND
GARAGE SPACES: 2.5 ATTACHED
ACRES: 12.23
FOYER: 16 X 7
LIVING ROOM: 20 x 15
DINING ROOM: 16 X 11
KITCHEN: 16 X 14
PRIMARY BEDROOM: 15 X 13
BEDROOM 2: 16 X 12
BEDROOM 3: 13 X 11