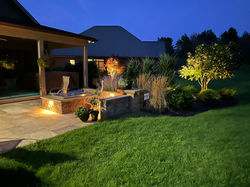
32 Creekstone Drive,
East Aurora, NY
Aurora Mills
 |  |  |
|---|---|---|
 |  |  |
 |  |  |
 |  |  |
 |  |  |
 |  |  |
 |  |  |
 |  |  |
 |  |  |
 |  |  |
 |  |
32 Creekstone Drive
East Aurora, New York
Location, location, location. This home is built on a desirable cul-de-sac within the quiet Aurora Mills Patio Home Community. Just outside the Village of East Aurora… this home has it all.
This Avalon model features expanded width to the living space and a four season sunroom. A covered porch and an extensive fossil stone surface patio has a built in fire place with plumbed gas-line and overlooks a professionally landscaped and lighted back yard and 60 acres of designated, wooded green space.
Sophisticated and welcoming, this custom built home features 9-foot ceilings, solid maple hardwood floors, gas fireplace and custom mantle.
The spectacular kitchen features an island, stainless steel appliances, granite countertops and breakfast area. Custom blinds and lighting throughout.
The sizable owner’s bedroom features a walk-in closet fitted with California Closets custom built-ins. The en-suite bath boasts a beautiful walk in shower and two separate vanities.
Additional desirable features are the first floor laundry room off the back hall entrance as well as a heated garage. A loft office, second full bath and two additional bedrooms complete the second floor.
The lower level offers great potential for expansion with built in egress window.
Association covers lawn maintenance and snow removal including shoveling to your door.
About The Area:
Just a short distance from the conveniences of the East Aurora Village. As you stroll the center of the town you'll be drawn into one of many restaurants, renowned art galleries, boutiques, coffee and chocolate shops, clothing stores, antique shops, bakeries, breweries and bookstores.
A quaint and thriving village with an unusually distinguished place in history, East Aurora was a center of the American Arts & Crafts movement, a home of President Millard Fillmore, and has long been known for equine sport and pleasure. This history is being preserved through a careful dedication to maintain small town charm with successful growth.
Less than thirty minutes from the Buffalo Niagara International Airport and the city of Buffalo. The diverse Western New York/Niagara region offers both picturesque countryside and world-class cultural institutions such as the AKG Art Gallery and the Buffalo Philharmonic Orchestra. In the sports world we are home to the Buffalo Bills and Buffalo Sabres. Capping the area’s exceptional natural beauty is the stunning Niagara Falls and the local ski areas of Kissing Bridge, Buffalo Ski Club and Holiday Valley 50 minutes or less away.
Features and upgrades:
Property:
-
Premier cul-de-sac location with a 40x140 lot adjoining over 60 acres of permanent green space
-
2714 square feet with 3 bedrooms and 2 1/2 baths created by expanded 2 foot width added to floor plan
-
Professional landscaping upgraded with additional patio, fire pit and landscape lighting
-
Expansive covered porch front and back
-
Sprinkler system
Garage:
-
Painted, insulated and Modine Hot Dawg heate
Interior:
-
Solid maple hardwood flooring
-
4 season sunroom added with outside porch and patio
-
First floor 9 foot ceilings
-
Custom blinds throughout the home
-
Custom lighting
-
Back entrance hall from garage
-
Two zone heating upstairs and downstairs
-
Whole house water softener
-
Reverse osmosis drinking water system
-
Tamarack whole house fan
Kitchen, Baths and Laundry:
-
Upgraded stainless steel KitchenAid appliance package
-
Granite counter tops
-
Kitchen island
-
First floor laundry
-
Tiled shower in primary bedroom
-
Tiled tub/shower in second full bath
-
California Closets built in closets
$845,000
Facts:
BEDROOMS: 3
FULL BATHS: 2
HALF BATHS: 1
SQUARE FEET: 2714
YEAR BUILT: 2019
SCHOOL DISTRICT: EAST AURORA
GARAGE SPACES: 2.5
PREMIER CUL-DE-SAC LOT
LIVING/DINING ROOM: 25 X 18
KITCHEN: 24 X 14
SUN ROOM: 18 X 12
PRIMARY BEDROOM: 16 X 16
PRIMARY SITTING AREA: 10 X 9
BEDROOM 2: 14 X 14
BEDROOM 3: 13 X 11
LOFT: 18 X 11