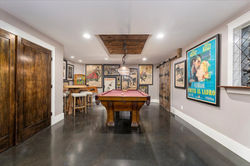
21 Creekview Court,
East Aurora, New York
 |  |  |
|---|---|---|
 |  |  |
 |  |  |
 |  |  |
 |  |  |
 |  |  |
 |  |  |
 |  |  |
 |  |  |
 |  |  |
 |  |  |
 |  |  |
 |  |  |
 |  |  |
 |  |  |
 |  |  |
 |  |  |
 |
Reed Hill Estates - 21 Creekview Court
Serenity, Sophistication, and Casual Luxury in Reed Hill
Now Includes Additional Approximately 1/2 Acre with Charming "Creek Shack" with Wood Stove and Sleeping Loft, Chicken Coop and Two Aggregate Concrete Patios Overlooking Cazenovia Creek
Tucked away at the end of a quiet cul-de-sac in the highly sought-after Reed Hill neighborhood, this elegant and timeless residence offers an exceptional blend of classic design and modern refinement. Situated on over 1.4 acres of professionally landscaped grounds, the property is enveloped by mature trees, curated gardens, and serene natural beauty—all set against the tranquil backdrop of the East Branch of Cazenovia Creek.
Originally constructed by the renowned Thomas Johnson Homes, the residence exudes quality craftsmanship and enduring style. It has since been thoughtfully reimagined and artfully updated by Urban Design, blending traditional architectural details with today’s most desired amenities. The result is a home that feels both luxurious and livable—a perfect balance of form and function.
Step into the gracious foyer and discover expansive, light-filled living spaces ideal for both relaxed everyday living and sophisticated entertaining. Custom millwork, high-end finishes, and a warm, neutral palette set the tone throughout the home.
The backyard is a true private oasis, designed for making memories across every season. Picture summer gatherings around the sparkling in-ground pool, casual cookouts at the outdoor kitchen and built-in bar, and long, lazy afternoons soaking up the sun or enjoying the whispering water from the creek below. Whether you're hosting a graduation party, celebrating with friends, or simply enjoying a quiet evening under the stars, this outdoor space is a sanctuary all your own.
A Premier Location – East Aurora, NY
Nestled at the edge of the historic Village of East Aurora, this home offers the perfect blend of seclusion and accessibility. In just minutes you're connected to all of Western New York—including downtown Buffalo and the Buffalo Niagara International Airport—yet surrounded by nature and history.
East Aurora is more than a location—it’s a lifestyle. This beloved village is small enough to know your neighbors, yet sophisticated enough to meet every need. Explore charming boutiques, renowned art galleries, cozy cafés, breweries, chocolate shops, and bookstores. Discover national historic landmarks like Knox Farm State Park and the home of President Millard Fillmore. A hub of the American Arts & Crafts movement, East Aurora seamlessly blends heritage with vibrant, modern living.
Whether you're exploring equestrian trails, enjoying world-class cultural institutions, or taking a day trip to Niagara Falls or the ski slopes of Holiday Valley and Kissing Bridge, this home places you at the heart of it all.
Features:
2888 SF | 3 Bedrooms + Office | 3.5 Bathrooms
2.5 Car Attached Garage
1.4 Acres On Cazenovia Creek
Interior Highlights:
Hand scraped natural hickory floors
Full masonry 2 sided fireplace
Bright sunroom with heated tile floor
Elegant coffered dining room ceiling
Black slate floors in foyer, kitchen and mudroom
Screen porch with bead board ceiling
Kitchen:
Nick Alain designed romantic industrial island fixture
Custom cabinets by Quaker Mill Works
Custom made hand forged brass hardware
Superior Dekton up-cycled countertops
Custom Texas Lightsmith farmhouse nickel sink
Nickel coated copper sink is naturally anti-bacterial
Natural brass towel rack
Coffee bar with Rancilio commercial espresso machine
Rancilio is plumbed with water line, drain line and filter
Prep sink
Soft close drawers
Stand mixer cabinet with lift hardware
Integrated utensil storage cabinet
Wolf 36” gas range
42” Vent-a-hood exhaust
Sub-Zero refrigerator with ice maker
Wolf drawer microwave in island
Fisher & Paykel 2 drawer dishwasher
130 bottle wine storage
Half Bath:
Lava stone sink
Honed granite countertop
Crystal chandelier pair
Heated floor
Primary Suite:
Walk-in closet
Dual vanities
Granite countertops
Tiled shower with pebble floor
Private water closet
Atrium door to private porch
Laundry:
Custom concrete countertop
Integrated concrete sink
Sonoma forge solid handcrafted brass faucet
Reclaimed wood cabinetry
Work counter
Custom lighting
Bedroom 2:
En-suite full bath with tub shower
Bedroom 3:
Vaulted ceiling and bespoke lighting
Adjacent Hall Bath:
Marble floors
Slate and marble shower walls
Stacked slate walls
Claw foot tub
Custom wood vanity
Vessel sink
Curry & Co pendant lights
Office:
Potential 4th bedroom
Lower Level:
Climate controlled custom 1500 bottle walk-in wine cellar
Slate floor in wine cellar
Custom glass doors with bespoke handles
Leaded glass window
Home theater with flat screen television
Bespoke, hand cut, wine crate paneled wall
Finished game room
Antique cue-rack custom door
Custom reclaimed wood barn doors
Exercise nook behind barn doors
Reclaimed wood columns
Sliding windows for egress
Exterior Highlights:
Gambrel roof
Full depth stone siding
James Hardie shingles
True divided light windows
Full masonry fire place
220 line for your hot tub
Terraced exposed aggregate concrete patios
Glow in dark stones on patio steps for safety
Sprinkler system
Pool:
Colley Pools
Salt water
Heated pool
Pool liner new in 2025
Granite patio and coping
Outdoor Kitchen:
Blaze ice maker - new in 2024
Blaze refrigerator conveyed as is
Coyote 52” grill - dual fuel -gas and charcoal
Gas fire pit
Additional Creek Front Parcel Offered at $125,000 to Buyer of 21 Creekview
This approximate 1.6 acre buildable parcel has frontage on Jewett Holmwood and stone pathways that lead down to the waterfront.
$1,450,000
Fast Facts
BEDROOMS: 3 + OFFICE
FULL BATHS: 3
HALF BATHS: 1
SQUARE FEET: 2888
YEAR BUILT: 2015
SCHOOL DIST.: EAST AURORA
GARAGE: 2.5 ATTACHED
ACRES: Approx 2 Acres